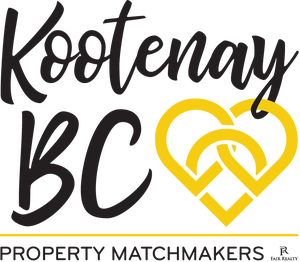Welcome to this charming half-duplex nestled in scenic Sparwood Heights. This thoughtfully designed home features 3 beds +2 dens. Upon entering you will find a built-in mudroom area with ample storage that seamlessly blends with the living room, which showcases a cozy electric fireplace with whitewash finish & an elegant wood mantle. The eat-in kitchen provides the perfect setting for family meals. The main floor is freshly updated with new paint, flooring & trim creating a contemporary feel throughout. Continuing, you'll find the generous primary bedroom & second bedroom, which boasts stylish wainscotting. Completing the main floor is a third bedroom & a spacious bathroom with a double vanity and tub/shower combo. The lower level presents an open family room, as well as 2 versatile dens that could easily transform into additional bedrooms with egress windows, plus a spacious storage room, second full bathroom and practical laundry area. Step outside to discover your private oasis- a fully fenced yard backing onto serene green space. Enjoy outdoor living on the patio, take a relaxing dip in the hot tub, or make use of 2 storage sheds for all your outdoor equipment. The convenient side access makes it easy to move between indoor & outdoor spaces. Whether you're admiring the mountain views or exploring nearby trails with family, this property presents an ideal opportunity to embrace the Canadian Mountain lifestyle. Contact your trusted REALTOR®; today to book a private showing! (id:4069)
Address
1219 Pinyon Road
List Price
$389,000
Property Type
Single Family
Type of Dwelling
Duplex
Area
British Columbia
Sub-Area
Sparwood
Bedrooms
3
Bathrooms
2
Floor Area
1,475 Sq. Ft.
Lot Size
0.1 Sq. Ft.
Year Built
1983
MLS® Number
10332037
Listing Brokerage
eXp Realty (Fernie)
Basement Area
Full
Postal Code
V0B2G2
Site Influences
Golf Nearby, Public Transit, Park, Recreation, Schools, Shopping, Ski area, View
Features
Level lot, Private setting






















































