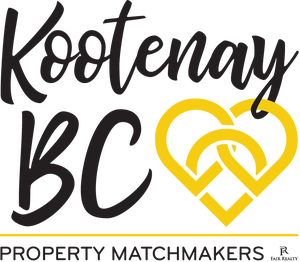Welcome to your fully renovated, turnkey 4-bedroom, 2-bathroom haven, boasting a modern farmhouse aesthetic throughout. Step into the custom entryway and immerse yourself in the bright open-concept living area, featuring updated flooring and charming custom shiplap ceiling detail. The heart of this home is a stunning modern white kitchen, meticulously designed with a farmhouse sink and updated faucet, gleaming gold hardware and a fantastic island. Marble backsplash, ample pantry space, and stainless steel appliances complete the picture-perfect space for your family gatherings. Entertain guests in style in the bright living and dining room, complete with a custom shiplap gas fireplace feature wall with a rustic wood mantle. The main floor offers two bedrooms and a beautifully updated bathroom. On the lower level you will find two additional bedrooms and another stylishly updated bathroom with custom tile shower. A bonus flex room with a second fireplace offers endless possibilities—whether as a cozy family retreat, a lively recreation space, or even a luxurious primary suite. Step outside onto the expansive back deck, providing access to the large yard complete with a garden, shed, and pergola—ideal for hosting gatherings or enjoying quality time outdoors. Nestled in a great neighborhood, this home offers more than just luxurious living—it offers a lifestyle. Make this home yours —schedule your showing today with your trusted REALTOR ®. (id:4069)
Address
414 White Birch Crescent
List Price
$535,000
Property Type
Single Family
Type of Dwelling
House
Area
British Columbia
Sub-Area
Sparwood
Bedrooms
4
Bathrooms
2
Floor Area
1,593 Sq. Ft.
Lot Size
0.17 Sq. Ft.
Year Built
1969
MLS® Number
10333975
Listing Brokerage
eXp Realty (Fernie)
Basement Area
Full, Remodeled Basement
Postal Code
V0B2G0
Site Influences
Park, Recreation, Schools, Shopping, Ski area, View
Features
Level lot, Central island
















































